Illinois:
Farnsworth House
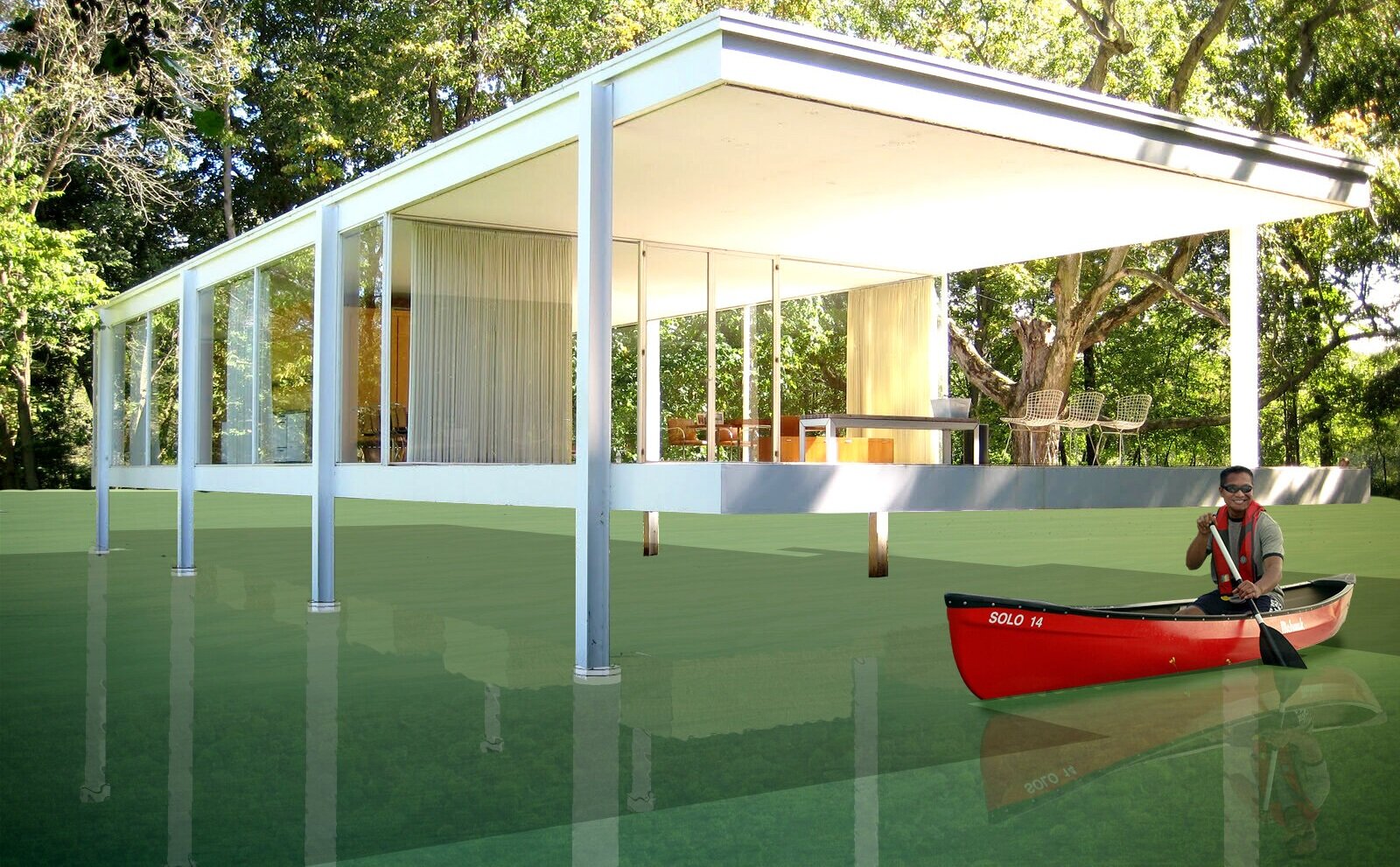
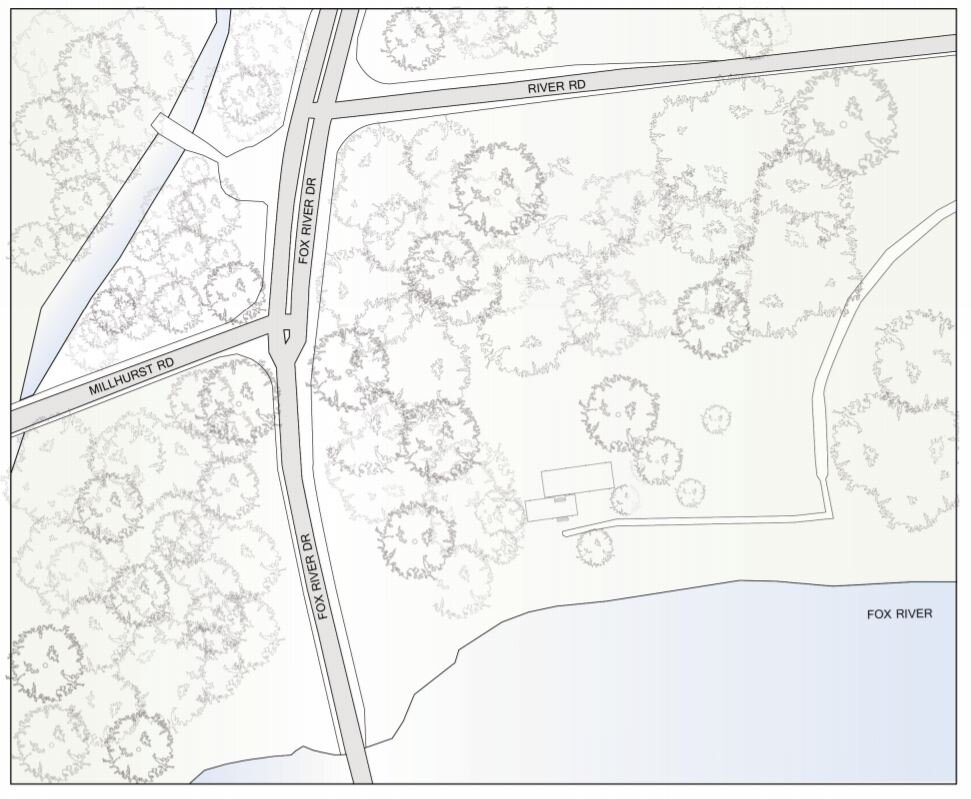
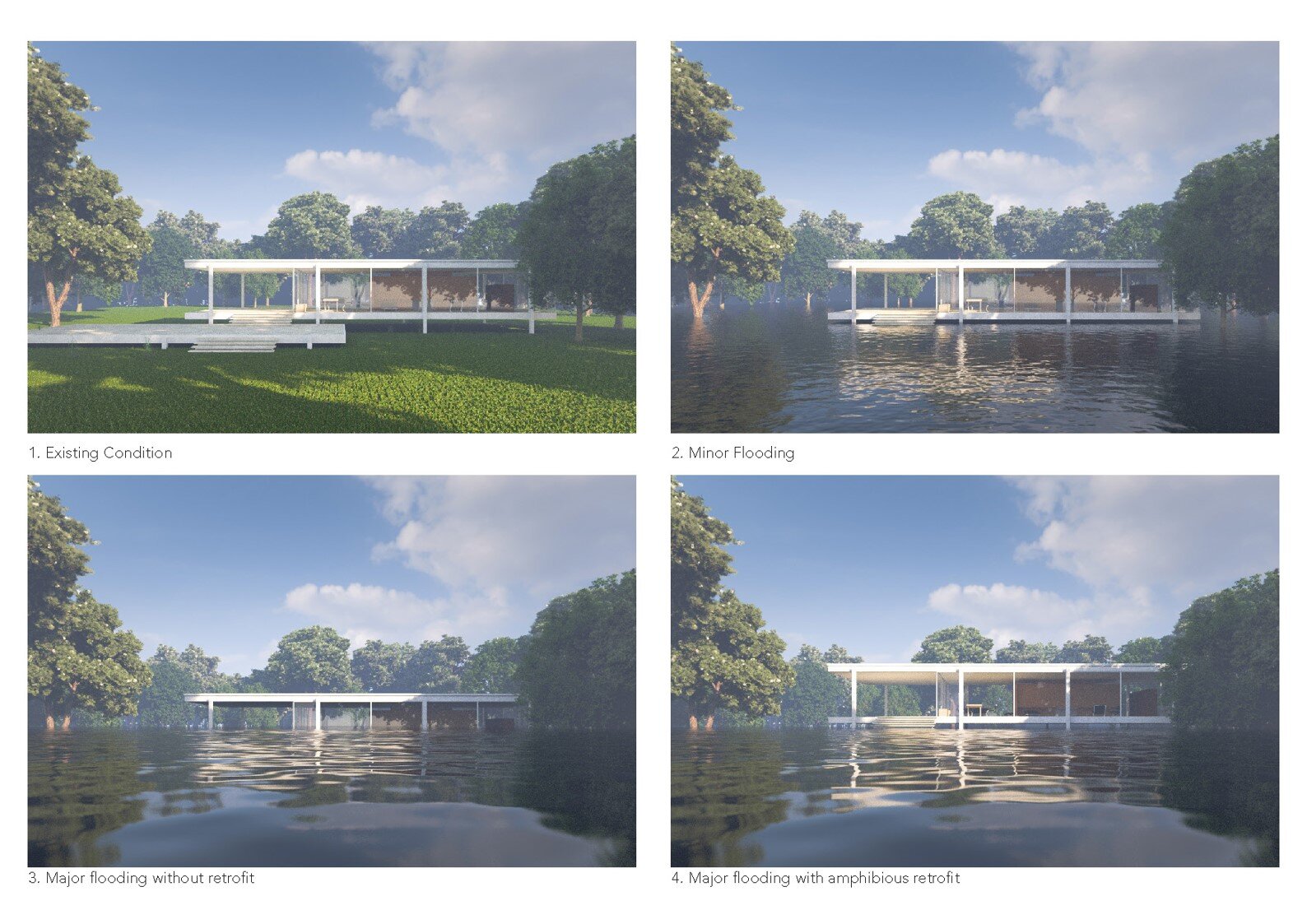
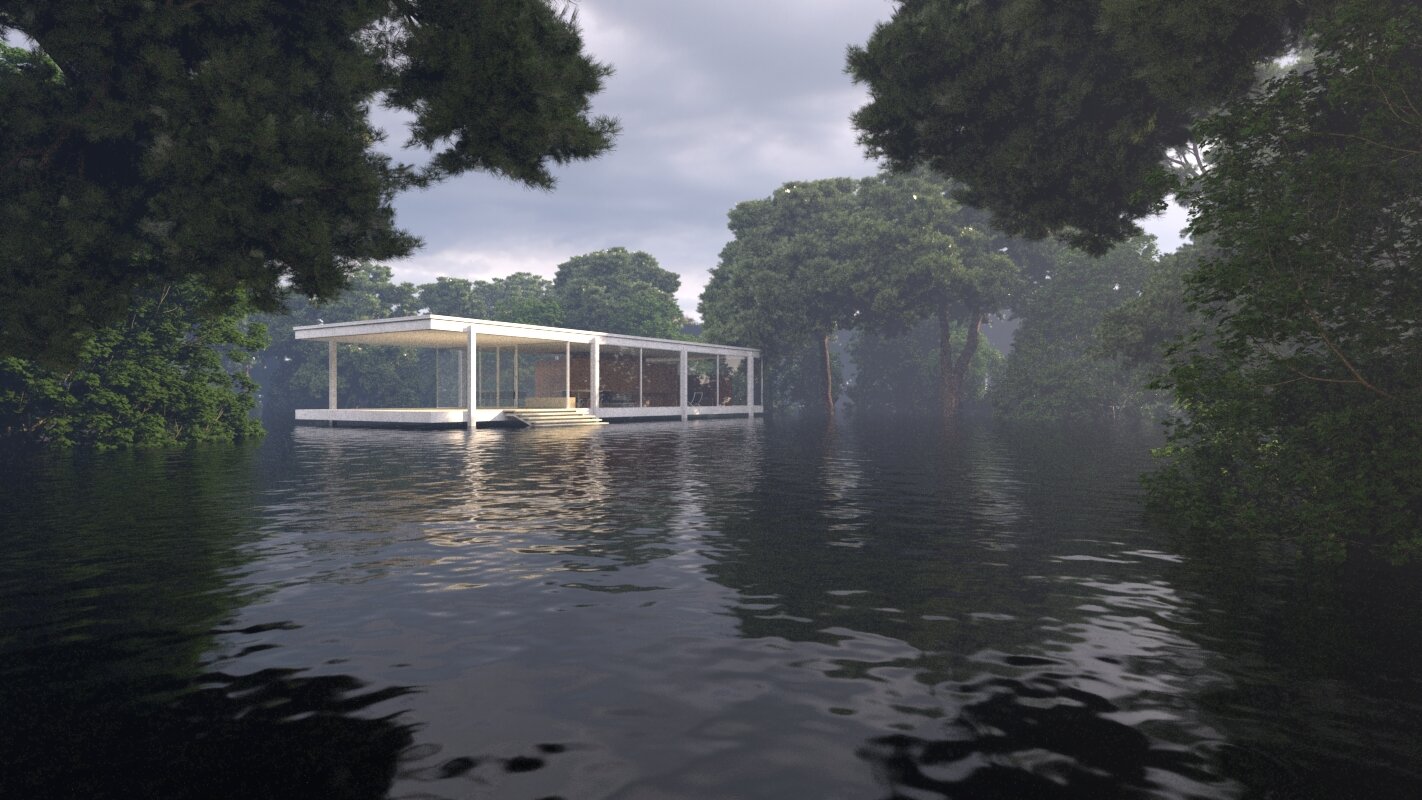
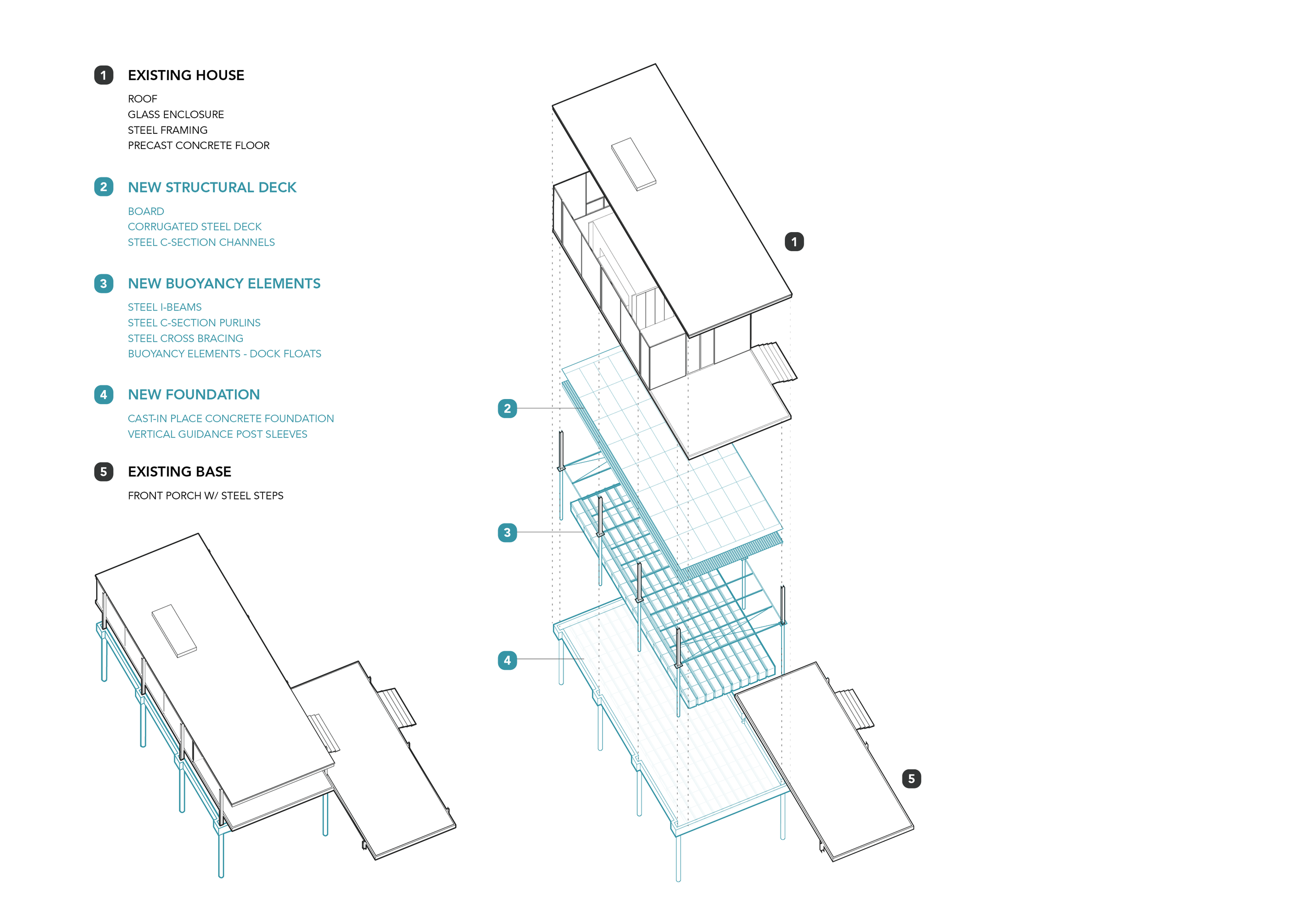
The Farnsworth House
Architect Ludwig Mies van der Rohe’s Farnsworth House in Plano, Illinois, an internationally famous example of modernist domestic architecture, is an aesthetic culmination of simplicity, transparency and integration with its surrounding landscape. Despite being originally designed in accordance with the projected 100-year flood depth, it has sustained significant damage several times in recent years due to flooding of the adjacent Fox River.
To address the increasing frequency and depth of flooding impact of the Farnsworth House, our team proposes an amphibious foundation system to raise and float the houses in extreme flooding scenarios, and then lower it to its original height as the water level receded, unobtrusively protecting this valuable cultural asset in a visually sensitive manner.
The fully below-grade retrofit installation ensured that the outward design would remain visually unaltered. The project offers an effective alternative to the costly and time-consuming restorations that are required after each flood.
Our strategy suggests replacing the house’s conventional static concrete pylons with sleeves that would accommodate sliding vertical guidance posts. These posts, which would allow the house to rise and fall while restricting its lateral movement, were extensions of the house’s existing wide flange columns, reaching 4-5m below the surface of the ground. The steel subframe installed below the ground surface would support a matrix of buoyancy while remaining hidden from view. In the case of a flood, the buoyancy blocks would lift the house, with the subframe transferring the force between the house, blocks and vertical guidance posts.
Related Competitions
2013 Architizer A+ Award
