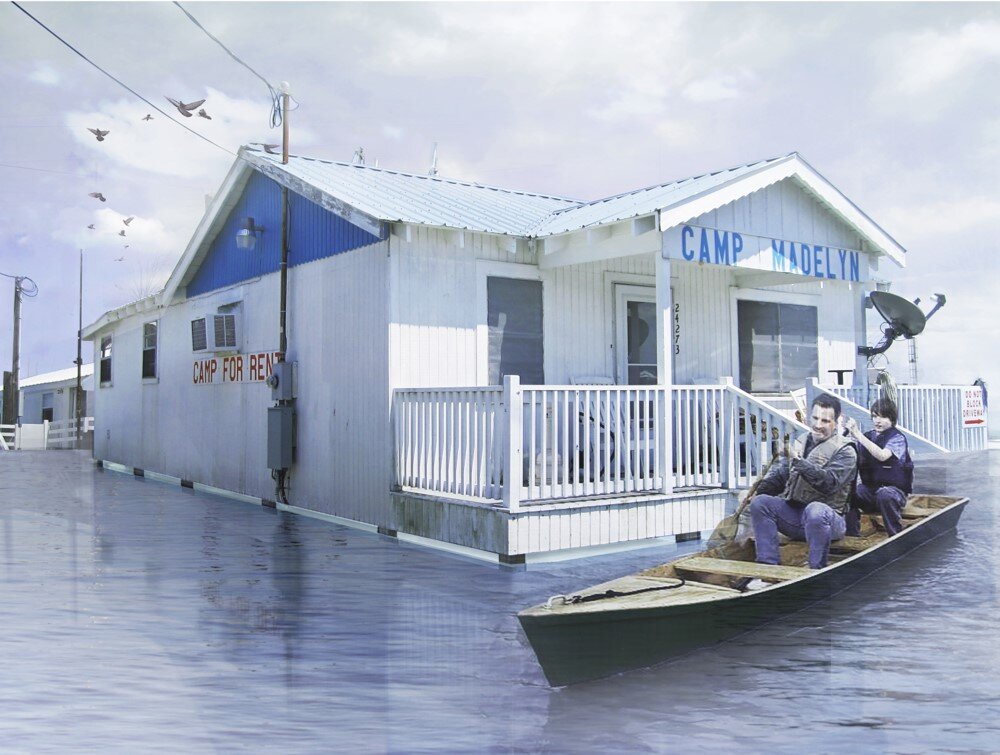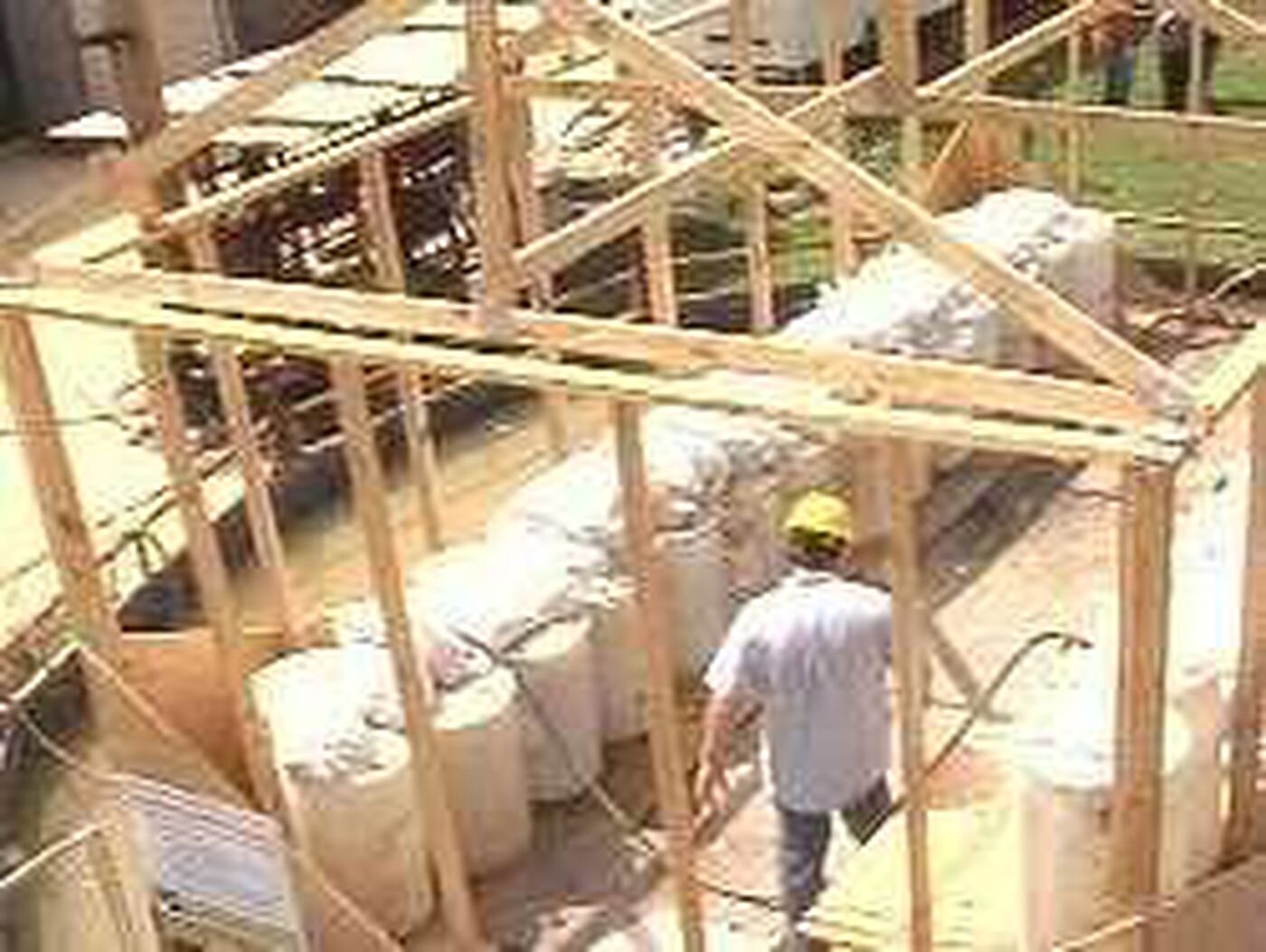the origins of the buoyant foundation project
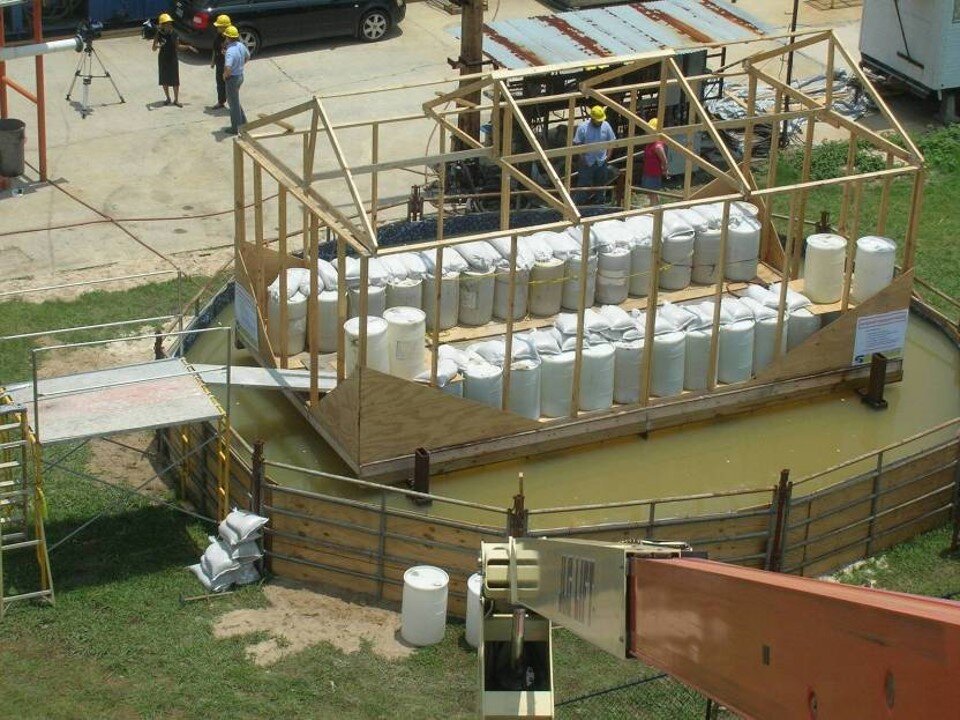
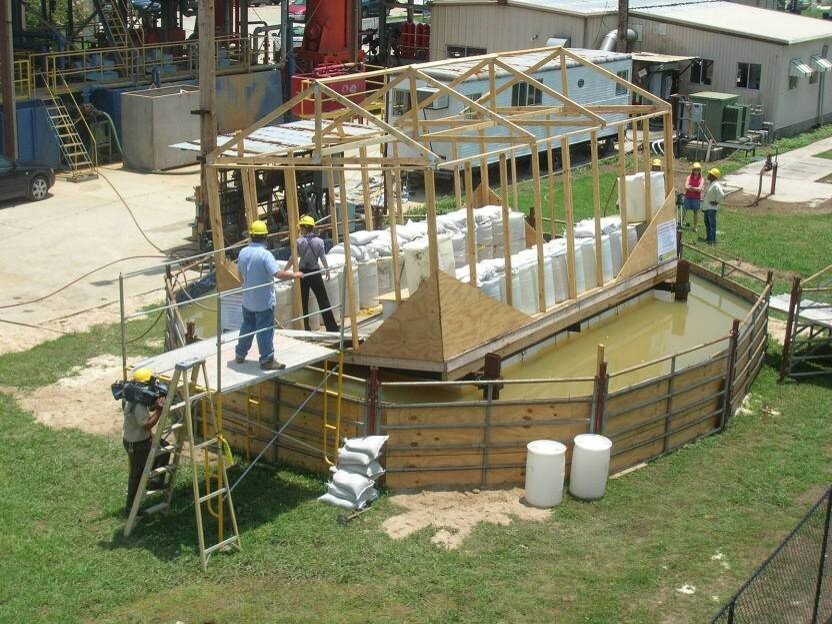
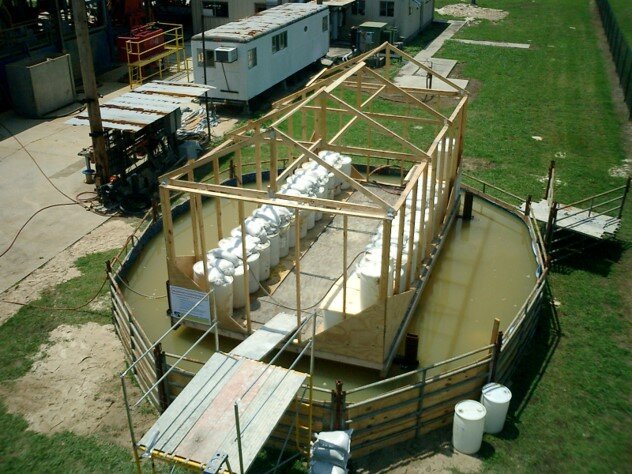
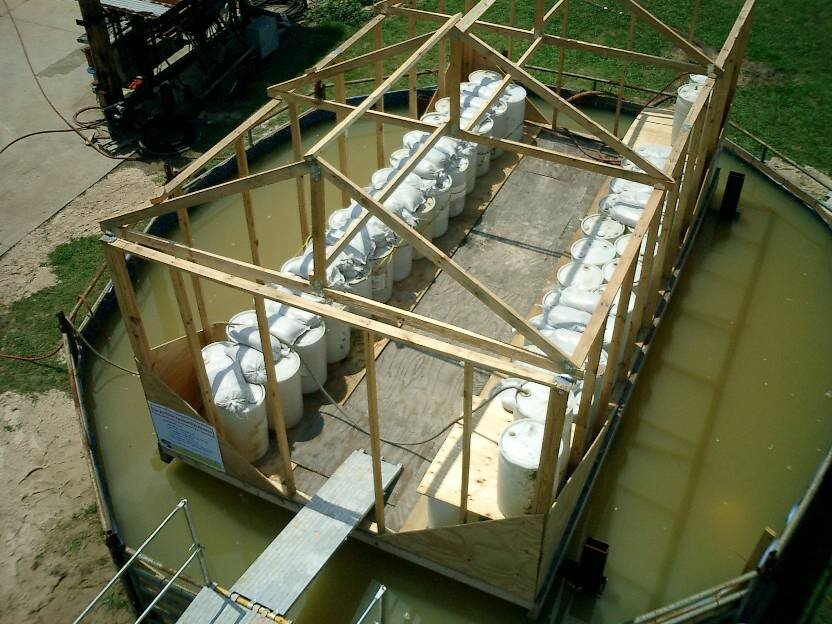
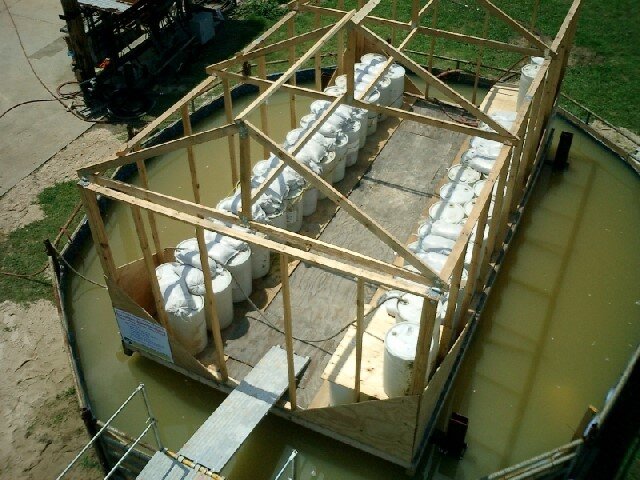
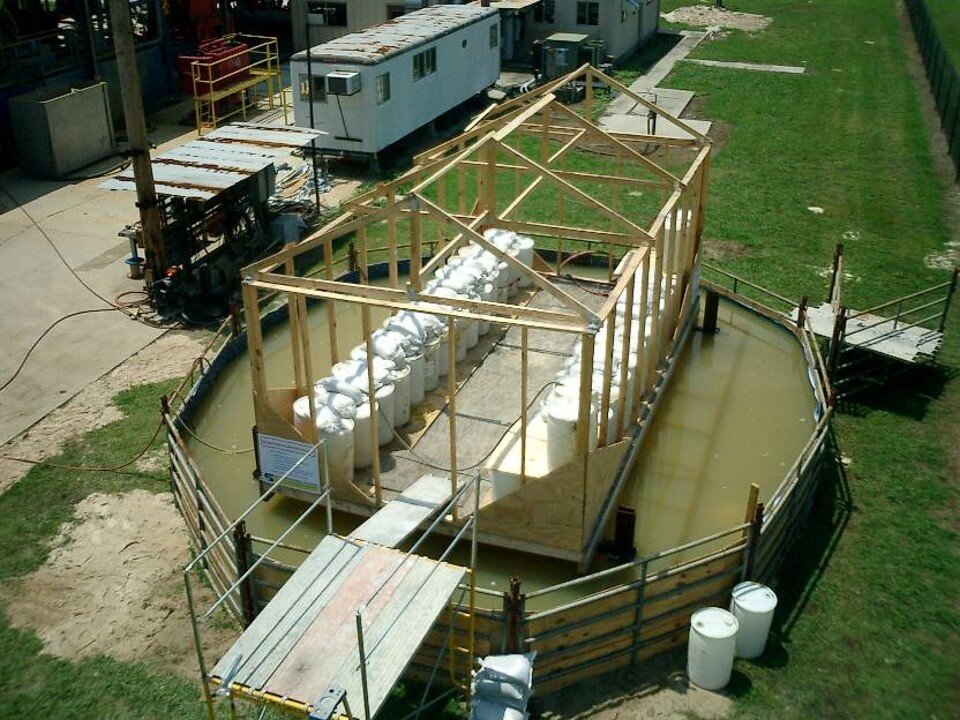
The Buoyant Foundation Project
Amphibious construction is an adaptive flood risk reduction strategy that works in synchrony with natural cycles of flooding to reduce the hazard vulnerability of flood-prone regions and increase their long-term disaster resilience.
Amphibious architecture refers to an alternative flood mitigation strategy that allows an otherwise ordinary structure to float on the surface of rising floodwater rather than succumb to inundation.
An amphibious foundation retains a home’s connection to the ground by resting firmly on the earth under usual circumstances, yet it allows a house to float as high as necessary when flooding occurs. A buoyancy system beneath the house displaces water to provide flotation as needed, and a vertical guidance system allows the rising and falling house to return to exactly the same place upon descent.
Amphibious construction is suitable for new buildings or as a retrofit to an existing structure. The Buoyant Foundation Project focuses on retrofit applications.
How It Works
It basically works like a floating dock. A steel frame that holds the flotation blocks is attached to the underside of the house. Four vertical guidance posts are installed not far from the corners of the house. Utility lines have either self sealing ‘breakaway’ connections or long, coiled ‘umbilical’ lines. When flooding occurs, the flotation blocks lift the house and the vertical guidance posts resist any lateral forces from wind and/or flowing water.
Advantages
House remains low to ground except during a flood
Temporarily elevates to exactly the level required to stay above water
Alleviates problems of subsidence and rising sea level Less susceptible to hurricane wind damage Less expensive than permanent static elevation
Visually unobtrusive if vertical guidance system is installed below ground
Neighborhood retains original character
Related Papers
Related Competitions
RISING HOUSE: Adapting to Change
Related Theses
Elizabeth Fenuta Amphibious Architectures Part One
Elizabeth Fenuta Amphibious Architectures Part Two

